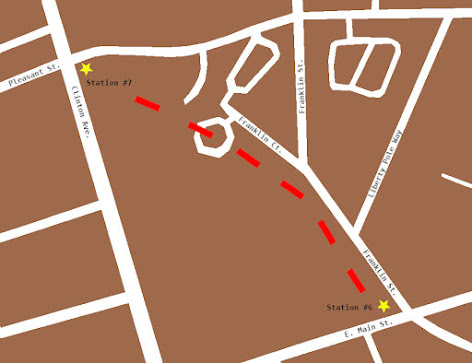Welcome to the Rochester Virtual Walkabout. From here I will walk you in a big loop from Fitzhugh to Main St, up to East Ave., back to Pleasant St. and down to the middle of the Andrews St Bridge. All this to show you some successes and some losses of the architectural history of a city that blossomed during the heyday of the Erie Canal. Because of that canal and the waterfalls of the Genesee river Rochester became one of the richest cities of the US, mostly for our Flour Mills, but also for our ability to move merchandise quickly to the ports of NYC. As a result Rochester had an early boom time and it is reflected in the architecture of that time.
Much of that early time has been destroyed in the inevitable urban renewal projects. However, citizens of our city banded together in the 1970's to work to preserve the more notable buildings in the entire region. As a result we still have with us wonderful examples of what made our city famous. It flowed into our city logo and title of Flower city.
When my wife and I first moved here in 2009 I couldn't help but stare in awe of the beautiful old buildings I saw everywhere I looked. It was obvious to me this city had a rich history and that is my passion as an artist - history. I began sketching them and slowly walking the downtown area to drink it all in. Over time I developed a relationship with the Landmark Society of Western NY and over 9 years have created countless renditions of the sites of this city - both Grand and Small details.
Now in this Blog I bring 8 of the downtown sites to you as a Virtual Walkabout. You have scanned the QR code at station #1, The Academy Building. Follow the maps in each post to get to the next station and enjoy the view of the city as it was in the early 1900's.


















